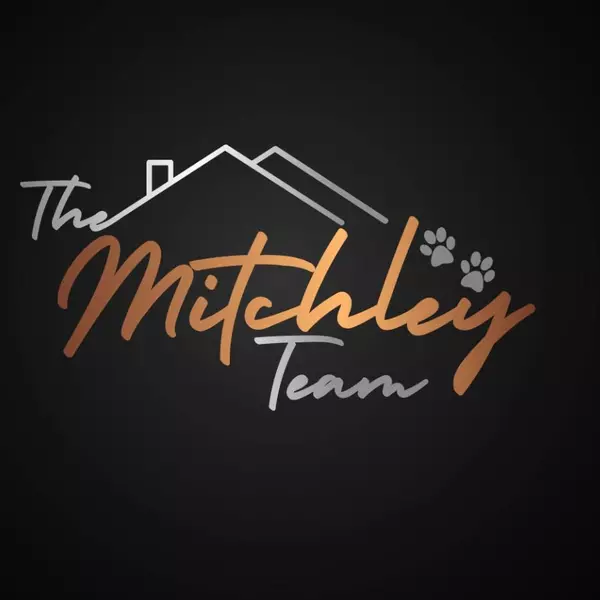Bought with Ashley Barlow • IXL Real Estate LLC
$209,900
$209,900
For more information regarding the value of a property, please contact us for a free consultation.
3 Beds
2 Baths
1,593 SqFt
SOLD DATE : 06/26/2025
Key Details
Sold Price $209,900
Property Type Single Family Home
Sub Type Single Family Residence
Listing Status Sold
Purchase Type For Sale
Square Footage 1,593 sqft
Price per Sqft $131
Subdivision Perch Creek Place
MLS Listing ID 7538934
Sold Date 06/26/25
Bedrooms 3
Full Baths 2
Year Built 2000
Annual Tax Amount $604
Tax Year 604
Lot Size 0.285 Acres
Property Sub-Type Single Family Residence
Property Description
New price---now only $219,900!!! You'll be hard pressed to find a home with this many updates and features at this price anywhere in Mobile County! This beautifully refreshed home is move-in ready and packed with value. Step inside to discover brand-new flooring in nearly every room and a fully renovated kitchen boasting custom cabinets, granite countertops, and all-new fixtures. The bathrooms have been updated too, with modern finishes that elevate the entire home's feel. Freshly painted throughout and complete with all kitchen appliances, this home checks every box for comfort and convenience. Enjoy relaxing evenings on the spacious screened-in back porch, and appreciate the practicality of an attached 2-car garage. Major system updates include a 2-year-old roof and a 4-year-old HVAC, per seller. This is the perfect opportunity to own a well-maintained, stylish home at an unbeatable price — don't miss it! Buyer to verify all pertinent information, including square footage
Location
State AL
County Mobile - Al
Direction From I-65 East bound take the exit 22 to Dauphin Island Pkwy. Merge onto South DIP and go 3.8 miles to Staples Rd. Go .8 miles and turn left onto Morhaven. The home will be on the left.
Rooms
Basement None
Dining Room Separate Dining Room
Kitchen Breakfast Bar, Cabinets White, Eat-in Kitchen, Pantry, Stone Counters, View to Family Room
Interior
Interior Features Entrance Foyer, High Ceilings 9 ft Main, Walk-In Closet(s)
Heating Natural Gas
Cooling Ceiling Fan(s), Central Air
Flooring Carpet, Ceramic Tile, Vinyl
Fireplaces Type None
Appliance Dishwasher, Gas Oven, Gas Range, Gas Water Heater, Refrigerator
Laundry Laundry Room
Exterior
Exterior Feature Private Yard
Garage Spaces 2.0
Fence Back Yard
Pool None
Community Features None
Utilities Available Electricity Available, Natural Gas Available
Waterfront Description None
View Y/N true
View Trees/Woods
Roof Type Shingle
Garage true
Building
Lot Description Wooded
Foundation Slab
Sewer Public Sewer
Water Public
Architectural Style Ranch, Traditional
Level or Stories One
Schools
Elementary Schools Dr. Robert W. Gilliard
Middle Schools Pillans
High Schools Ben C Rain
Read Less Info
Want to know what your home might be worth? Contact us for a FREE valuation!

Our team is ready to help you sell your home for the highest possible price ASAP







