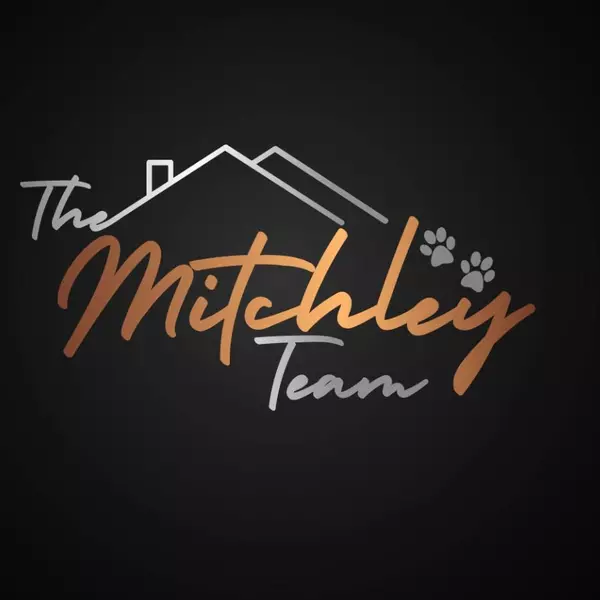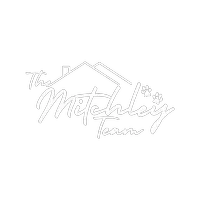Bought with Ashley Barlow • Southern Bay Realty
$215,000
$250,000
14.0%For more information regarding the value of a property, please contact us for a free consultation.
4 Beds
2 Baths
2,600 SqFt
SOLD DATE : 02/08/2024
Key Details
Sold Price $215,000
Property Type Single Family Home
Sub Type Single Family Residence
Listing Status Sold
Purchase Type For Sale
Square Footage 2,600 sqft
Price per Sqft $82
Subdivision Edgewood Park
MLS Listing ID 7235800
Sold Date 02/08/24
Bedrooms 4
Full Baths 2
Year Built 1953
Annual Tax Amount $518
Tax Year 518
Lot Size 0.434 Acres
Property Sub-Type Single Family Residence
Property Description
PRICE RANGE- SELLER WILL ACCEPT OFFERS BETWEEN $260,000 - $265,000
If you are looking for a home with lots of room, you have found it Boasting 2600 Sq. Ft. with four bedrooms, a study, large living room and a family room. The kitchen is huge with lots of countertops and cabinets and large pantry. Rooms are all generous size and both bathrooms are large. There is a two car garage/workshop, a separate storage room and a single carport. The beautiful backyard is an oasis with an 18x36 built-in pool, a gazebo which is wired and has a fan and a Tiki bar. The pool liner is four years old. Sellers will replace paneling in laundry room.
Location
State AL
County Mobile - Al
Direction I-10 to Dauphin Island Parkway, take a right on Old Military Road then take second left onto Hillwood Dr. W. Home will be on the right.
Rooms
Basement None
Dining Room Separate Dining Room
Kitchen Breakfast Bar, Cabinets Stain
Interior
Interior Features Bookcases, Double Vanity, Entrance Foyer, High Ceilings 9 ft Lower, High Speed Internet, His and Hers Closets, Walk-In Closet(s)
Heating Central, Natural Gas
Cooling Central Air
Flooring Carpet, Ceramic Tile, Vinyl
Fireplaces Type None
Appliance Dishwasher, Disposal, Gas Range, Gas Water Heater, Microwave, Refrigerator, Self Cleaning Oven, Trash Compactor, Washer
Laundry Laundry Room, Other
Exterior
Exterior Feature Gas Grill, Storage
Garage Spaces 2.0
Fence Privacy
Pool In Ground, Vinyl, Private
Community Features Near Schools, Near Shopping, Other
Utilities Available Cable Available, Natural Gas Available, Water Available
Waterfront Description None
View Y/N true
View Trees/Woods
Roof Type Shingle
Garage true
Building
Lot Description Back Yard, Front Yard
Foundation Slab
Sewer Public Sewer
Water Public
Architectural Style Ranch
Level or Stories One
Schools
Elementary Schools Dr. Robert W. Gilliard
Middle Schools Pillans
High Schools Ben C Rain
Others
Special Listing Condition Standard
Read Less Info
Want to know what your home might be worth? Contact us for a FREE valuation!

Our team is ready to help you sell your home for the highest possible price ASAP







