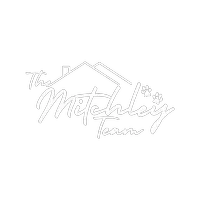Ashley & Mitch Barlow
The Mitchley Team — iXL Real Estate
ashleyrealtor05@gmail.com +1(251) 207-7009UPDATED:
Key Details
Property Type Single Family Home
Sub Type Single Family Residence
Listing Status Active
Purchase Type For Sale
Square Footage 2,292 sqft
Price per Sqft $172
Subdivision Myrtlewood
MLS Listing ID 7594812
Bedrooms 4
Full Baths 2
HOA Fees $125/ann
HOA Y/N true
Year Built 2020
Annual Tax Amount $1,051
Tax Year 1051
Lot Size 0.300 Acres
Property Sub-Type Single Family Residence
Property Description
This beautifully designed 2,320 sq. ft. home offers an open-concept layout with 4-sides brick construction. The kitchen seamlessly flows into the family room and features a granite one-level island with an undermount sink, spacious pantry, and a breakfast nook with an east-facing bay window—perfect for enjoying morning sunlight.
A convenient drop zone in the hallway includes a shoe cubby, beadboard backing, and coat hooks for added functionality. The split bedroom floor plan provides privacy, with generously sized guest bedrooms and a dedicated full bathroom.
The Owner's Suite features trey ceilings and a luxurious en-suite bath complete with dual vanities, a private water closet, soaking tub with occluded window, walk-in shower, and a large walk-in closet.
Luxury vinyl plank flooring throughout main areas, with carpet in the bedrooms.
Don't miss this move-in ready home! Schedule a showing today!
Location
State AL
County Baldwin - Al
Direction Take CR 65 north, Left on CR 24 West, Left on Myrtlewood Dr.
Rooms
Basement None
Primary Bedroom Level Main
Dining Room Separate Dining Room
Kitchen Breakfast Bar, Breakfast Room
Interior
Interior Features Other
Heating Central
Cooling Ceiling Fan(s), Central Air, Electric
Flooring Carpet, Vinyl
Fireplaces Type None
Appliance Dishwasher, Disposal, Electric Range, Microwave
Laundry Laundry Room, Mud Room
Exterior
Exterior Feature Other
Garage Spaces 2.0
Fence None
Pool None
Community Features Other
Utilities Available Sewer Available, Water Available
Waterfront Description None
View Y/N true
View Other
Roof Type Other
Garage true
Building
Lot Description Back Yard
Foundation Slab
Sewer Other
Water Public
Architectural Style Craftsman
Level or Stories One
Schools
Elementary Schools Magnolia - Baldwin
Middle Schools Baldwin - Other
High Schools Foley
Others
Acceptable Financing Cash, Conventional, FHA, VA Loan
Listing Terms Cash, Conventional, FHA, VA Loan




